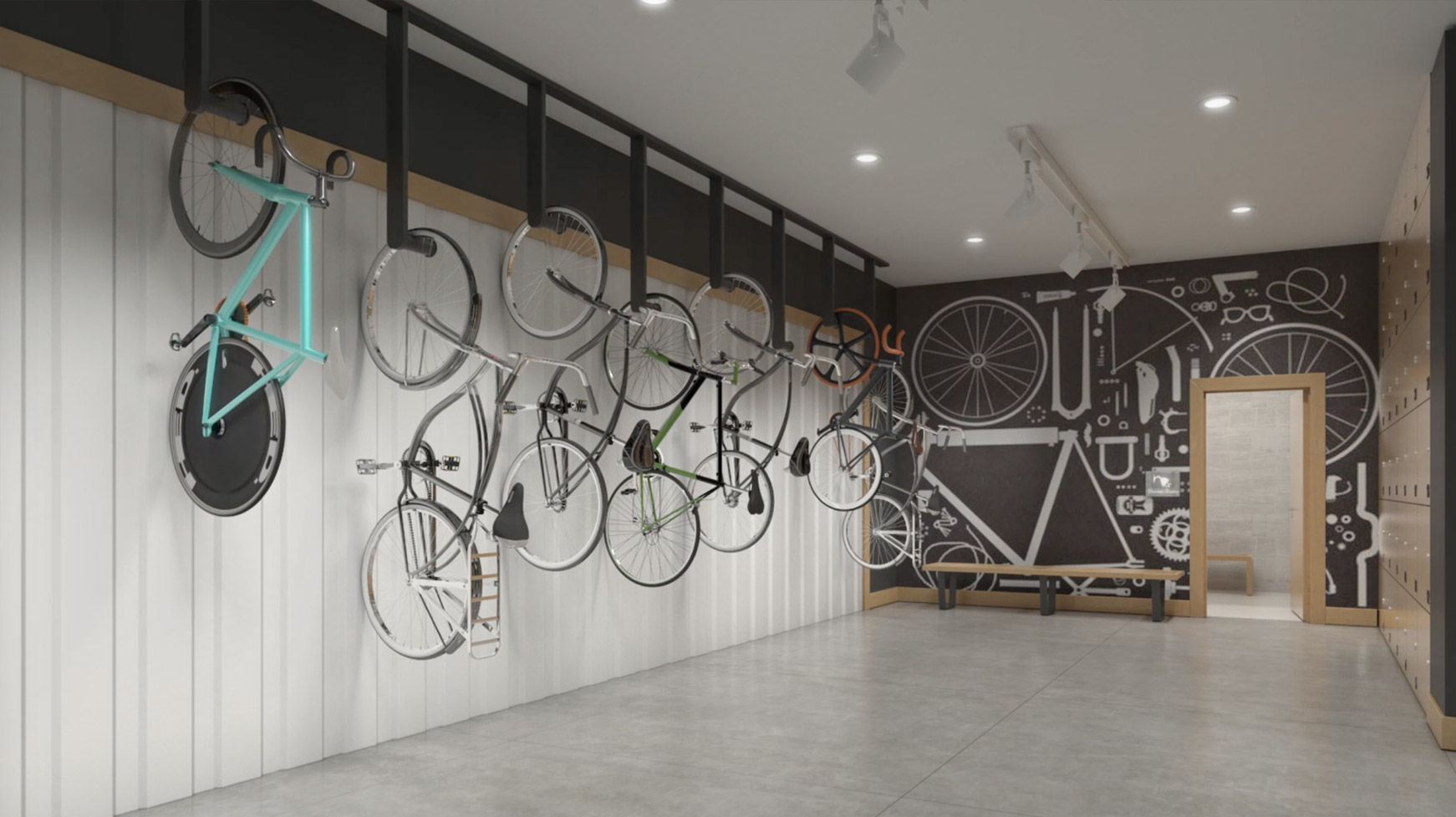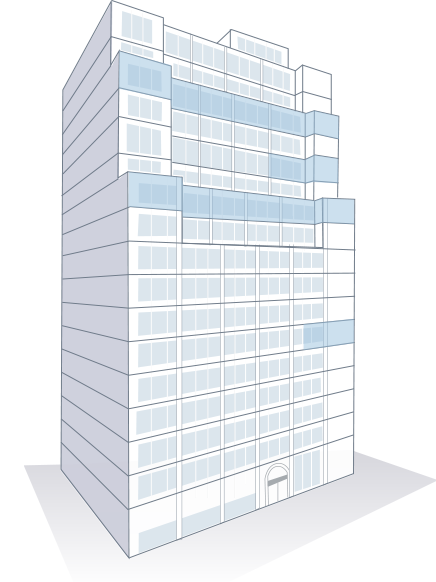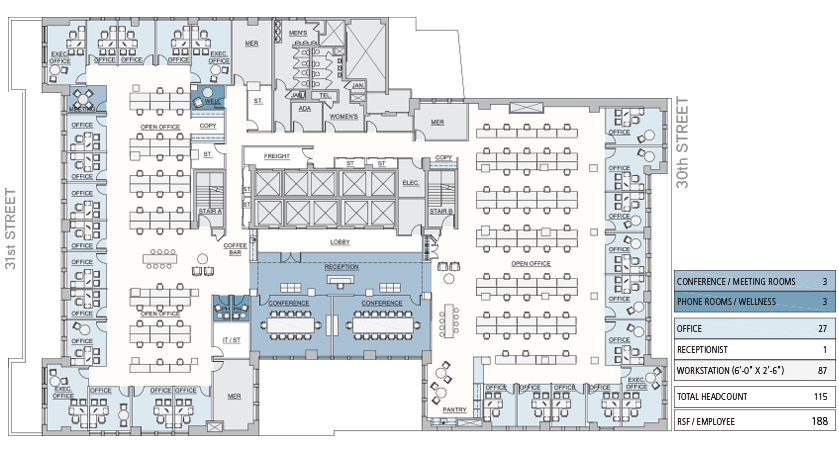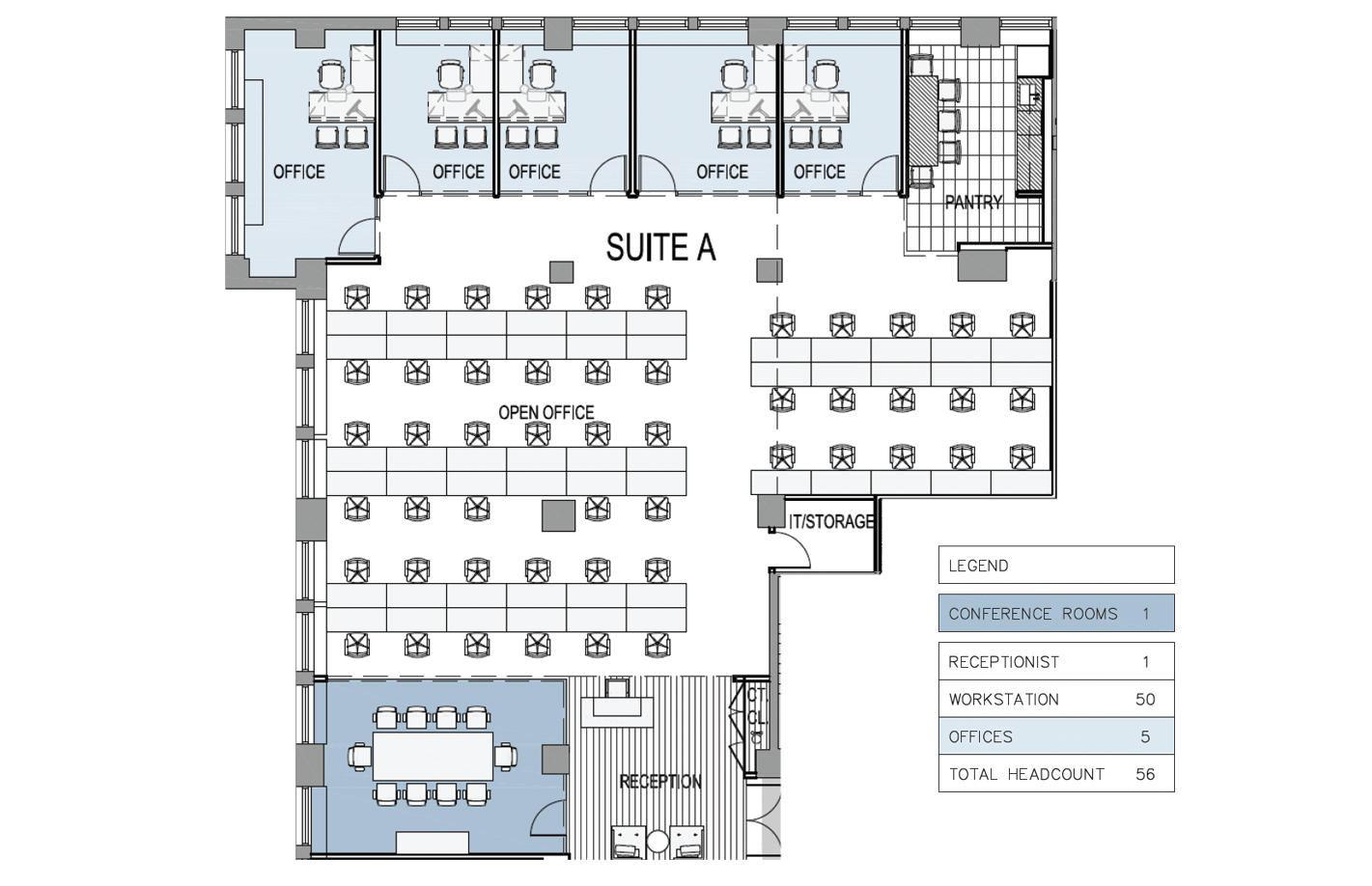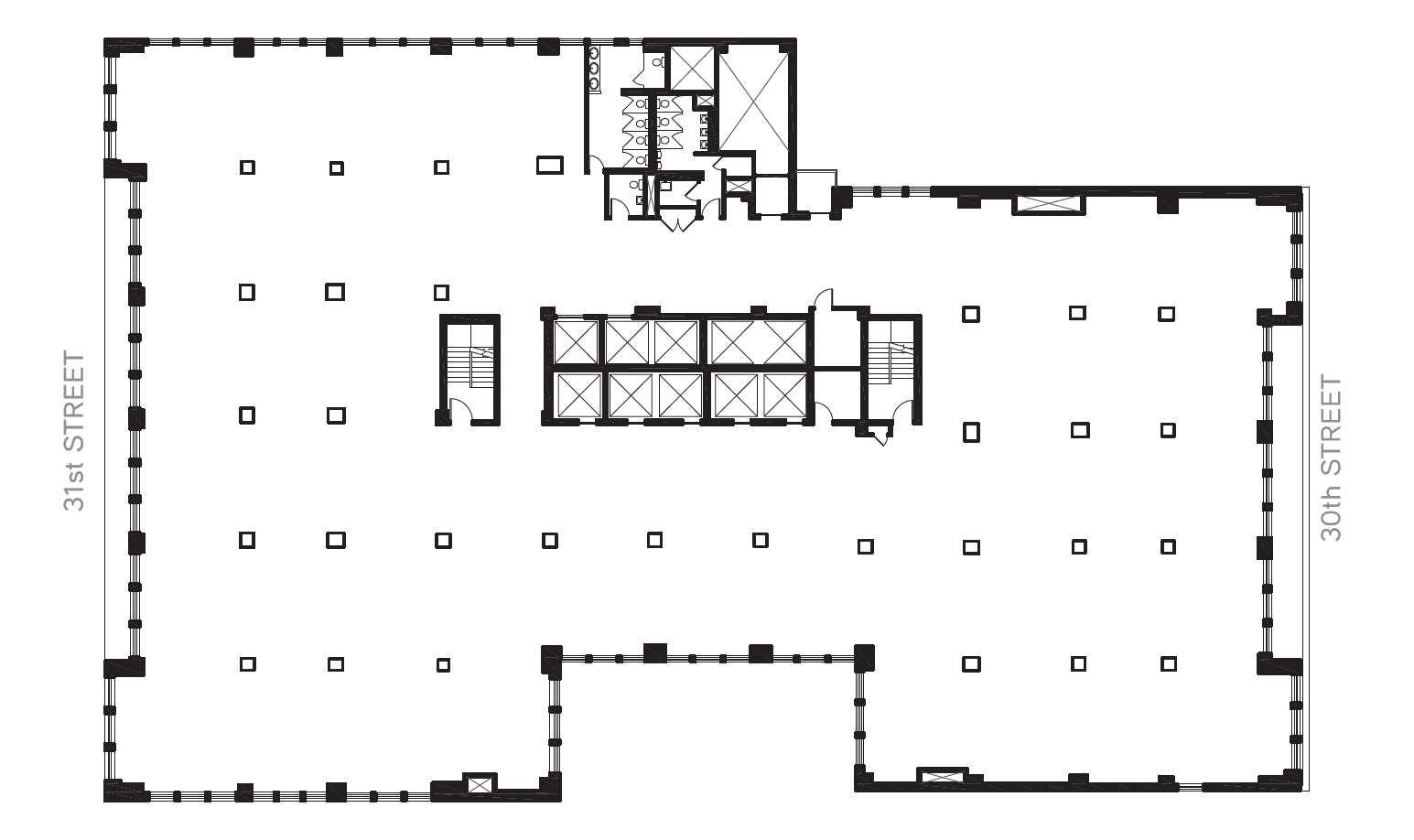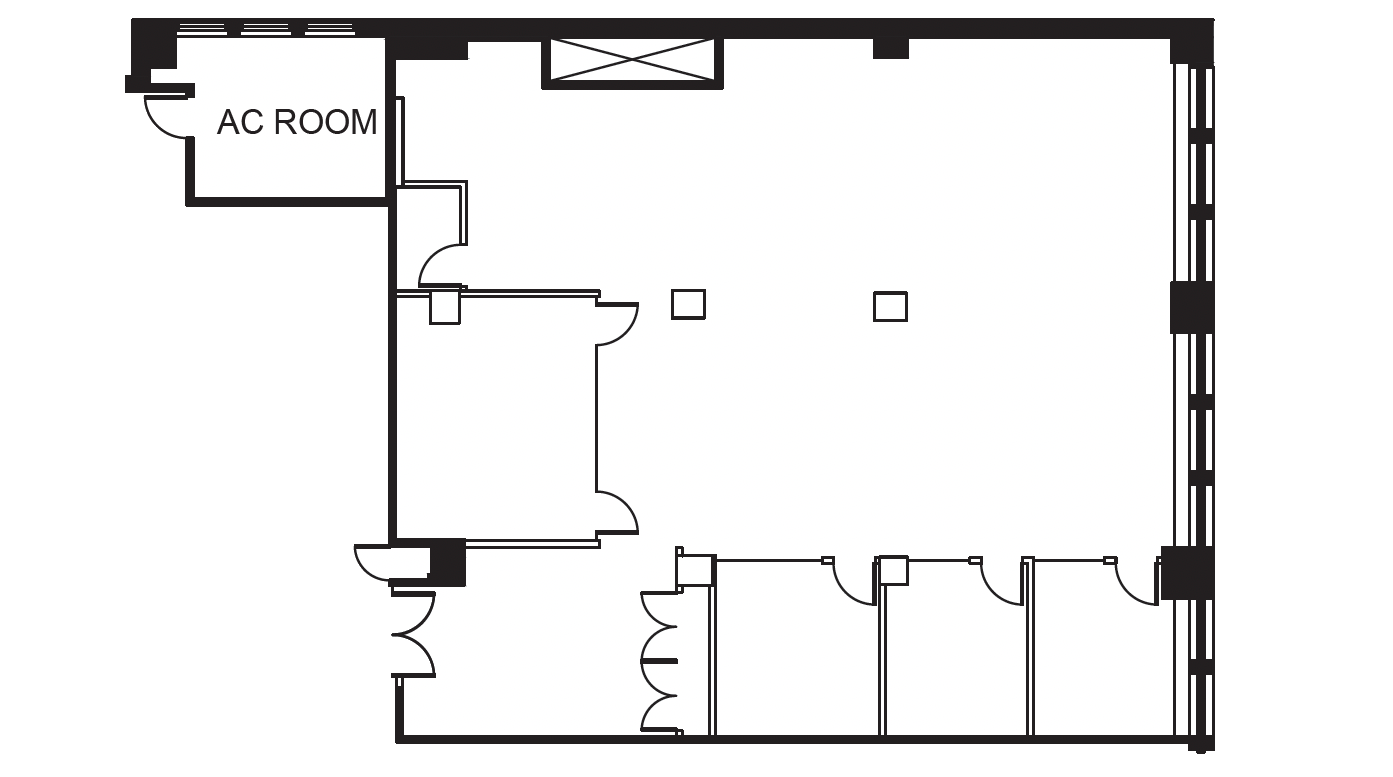WELCOME to 31 Penn Plaza,
a cutting edge office destination located steps from New York’s Penn Station, Herald Square, Lincoln Tunnel, and minutes from Grand Central Station. 31 Penn Plaza has recently been transformed through a $25 million capital improvement plan including a redesigned building entrance and lobby, amenity lounge and bike room, elevator and base building modernizations, façade and roof restorations, as well as common area and bathroom upgrades. 31 Penn Plaza features efficient 23,000 to 27,000 SF floor plates.AVAILABILITIES
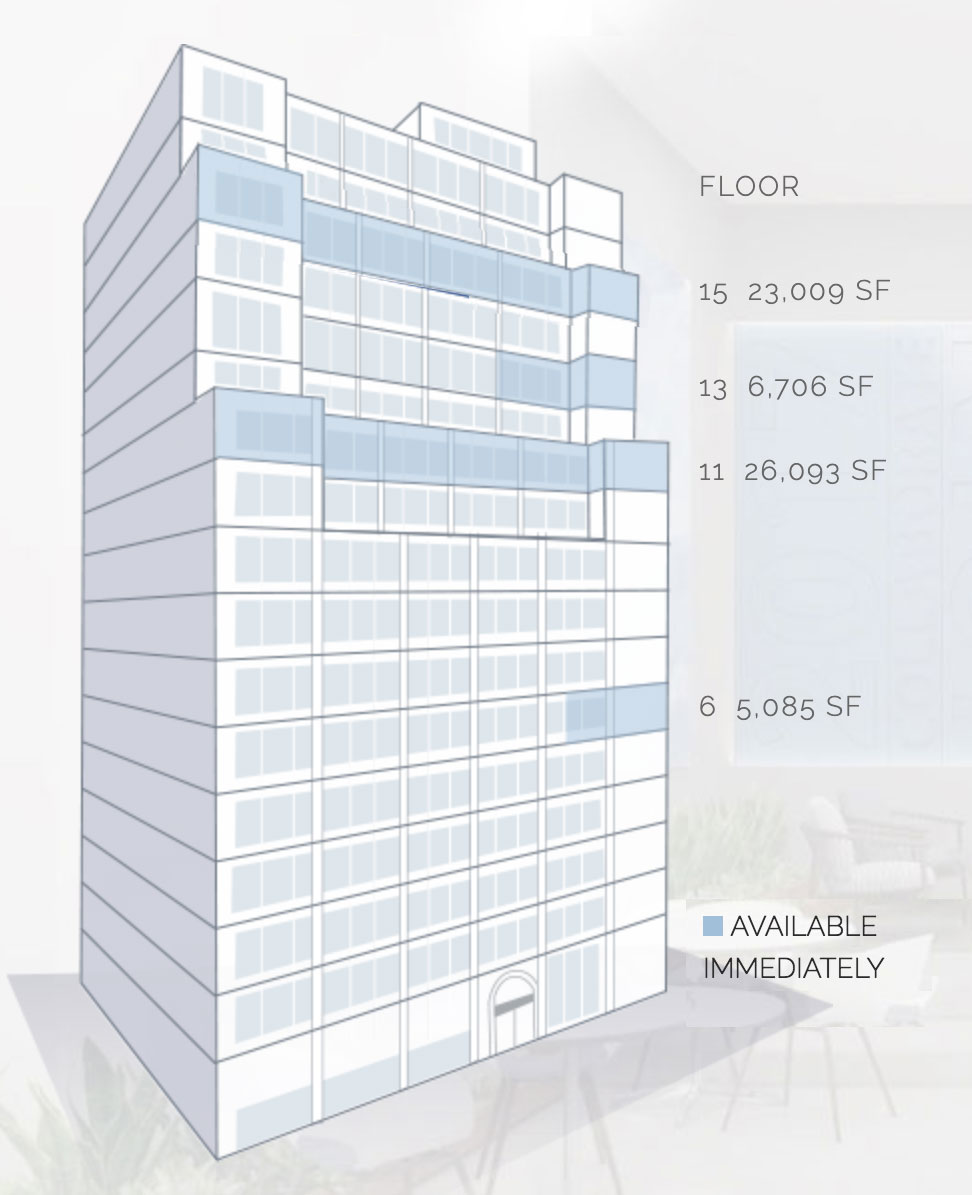


RESTAURANTS
RETAIL
HOTELS
RESIDENTIAL
CORPORATE NEIGHBORS
GYMS
EXPLORE your neighborhood
OWNER:
31 Penn Group LLC
HEIGHT:
18 stories
BUILT / RENOVATED:
1925 / 2014
RENTABLE SQUARE FEET:
Total: 444,556 SF
Office: 411,450 SF
Retail: 20,476 SF
FLOOR SIZES:
Floors 2 – 10: 27,100 SF
Floors 11 – 12: 26,600 SF
Floors 13 – 17: 23,000 SF
Penthouse: 6,700 SF
FINISHED CEILING:
8'- 6"
SLAB TO SLAB HEIGHT:
11'- 8"
31 Penn Group LLC
HEIGHT:
18 stories
BUILT / RENOVATED:
1925 / 2014
RENTABLE SQUARE FEET:
Total: 444,556 SF
Office: 411,450 SF
Retail: 20,476 SF
FLOOR SIZES:
Floors 2 – 10: 27,100 SF
Floors 11 – 12: 26,600 SF
Floors 13 – 17: 23,000 SF
Penthouse: 6,700 SF
FINISHED CEILING:
8'- 6"
SLAB TO SLAB HEIGHT:
11'- 8"
WINDOW DIMENSIONS:
Height: 7'0" | Width: 3'9"
SECURITY AND BUILDING ACCESS:
Main Lobby (31st Street):
Secured with newly installed secure-access turnstiles and monitored by a 24/7 security desk and personnel equipped with elevator monitoring, CCTV and communication infrastructure; After-hours access through tenant secure access cards and intercom for building visitors
HVAC:
Air cooled, packaged units providing up to 80 tons per floor; Supplementary air units possible; Building standard hours of operation from 8am to 6pm, Monday to Friday
ELEVATORS:
Main Lobby (31st Street):
Height: 7'0" | Width: 3'9"
SECURITY AND BUILDING ACCESS:
Main Lobby (31st Street):
Secured with newly installed secure-access turnstiles and monitored by a 24/7 security desk and personnel equipped with elevator monitoring, CCTV and communication infrastructure; After-hours access through tenant secure access cards and intercom for building visitors
HVAC:
Air cooled, packaged units providing up to 80 tons per floor; Supplementary air units possible; Building standard hours of operation from 8am to 6pm, Monday to Friday
ELEVATORS:
Main Lobby (31st Street):
- Five newly modernized passenger elevators equipped with a destination guidance system to minimize passenger wait and travel time.
- Two fully modernized freight elevators servicing entire building.
FLOOR LOAD:
120 lbs. per SF, live load (Cellar through 17th floor)
ELECTRICAL SERVICE:
Each floor has an average total of 6 watts per rentable square foot, connected load
FIRE PROTECTION:
The building is fully sprinkled and equipped with a modified Class “E” Fire Alarm System manufactured by Notifier.
BASE BUILDING CAPITAL UPGRADES:
120 lbs. per SF, live load (Cellar through 17th floor)
ELECTRICAL SERVICE:
Each floor has an average total of 6 watts per rentable square foot, connected load
FIRE PROTECTION:
The building is fully sprinkled and equipped with a modified Class “E” Fire Alarm System manufactured by Notifier.
BASE BUILDING CAPITAL UPGRADES:
- Redesigned building lobby, 24/7 security desk and secure-access turnstiles
- Modernized elevator mechanicals and cabs
- Brand new building entrance, enhanced signage and façade uplighting
- Façade and roof restoration
- Selective replacement of HVAC units on selected floors
- Penthouse reconfiguration with a private roof deck offering a view of the Statue of Liberty
CONTACT
For leasing opportunities, please contact:
Kyle Young
212.812.6544 • kyle.young@am.jll.com
Matthew Astrachan
212.812.6438 • matthew.astrachan@am.jll.com
Mitchell Konsker
212.812.5766 • mitchell.konsker@am.jll.com


Kyle Young
212.812.6544 • kyle.young@am.jll.com
Matthew Astrachan
212.812.6438 • matthew.astrachan@am.jll.com
Mitchell Konsker
212.812.5766 • mitchell.konsker@am.jll.com






